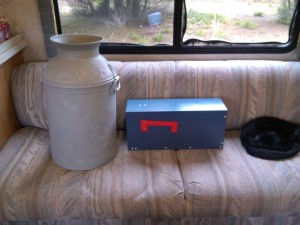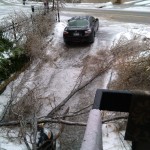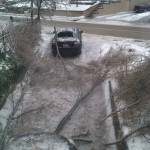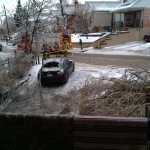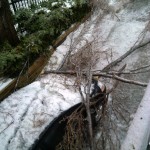One of the most difficult parts of deciding to go off-grid has been the sizing of the solar system we will be using. This is a pretty time consuming and sometimes difficult question to answer but in general what you are shooting to do is figure out how much power all the electrical devices in your house use, and use that as a starting point for all your calculations.
In some cases this is as simple as looking at your monthly power bill and it will generally tell you exactly how many kWh per month you are consuming. If you are anything like us, in our city house we were using around 1000kWh/month or ~30kWh / day. Of course this is in a large 4bdrm house with all electrical appliances, double oven, lots of computer gear running, and not a whole lot of attention paid to saving power.
Lets just go with the value of 30kWh / day for the sake of discussion here, though, we will be hoping to cut that considerably in our new house. One of the more surprising things I’ve learned while embarking upon this house building journey is the large amount of government resources readily available on the web, free to use! You can find all sorts of great information such as water well registrations (gives an idea how far we’ll need to drill to hit good water) but also information for renewable resources such as solar and wind.
One of the great tools for running some basic solar pv calculations is the venerable PVWatts provided by the National Renewable Energy Laboratory. Thankfully the US Dept. of Energy has seen fit to share this super handy tool and outfit it with data points/locations around the world. In our case, the closest city to us from the options available is Ottawa, Ontario in Canada, so we will pick “ON Ottawa” from the Canada drop-down and click the “*Start PVWatts For International Sites*” button in the bottom right of the form. This tool may not look like much but don’t discount it’s value on looks alone. There are only two values you really need to change on this page – the “DC Rating” in kW and the “DC to AC Derate Factor” – the default is 0.77 but this is for grid-tied installations, for off-grid we are using 0.52 – shows you how much power you lose converting DC to AC in an off-grid system! You can also play with the “Array Tilt” value to see what impact different angles of your panels will have on your solar production – if you are doing a roof-mounted panel installation and you know the angle of your roof you can enter this value here. For us, up here in the northern climate, we will choose a racking system that lets us switch between 45 degrees in the summer and the steeper 60 degrees in the winter. By default you generally want your panels set to the equivalent of your latitude (f.ex Ottawa is at 45 degree latitude so a panel angle of 45 degrees is good. However in winter when the sun is lower in the sky we increase the panel angle to 60 degrees to catch more of that light.)
For the DC Rating, you are basically going to play around with some values here to try to cover the 30kWh/day we talked about above. So lets put 20kW as an array size / DC Rating and hit calculate; you’ll get back a list like the following:
| Month |
Solar Radiation (kWh/m2/day) |
AC Energy (kWh) |
Energy Value (dollars CAN) |
| 1 | 3.05 | 1044 | 89.99 |
| 2 | 4.91 | 1499 | 129.21 |
| 3 | 5.19 | 1690 | 145.68 |
| 4 | 4.59 | 1340 | 115.51 |
| 5 | 4.58 | 1325 | 114.21 |
| 6 | 4.72 | 1270 | 109.47 |
| 7 | 4.81 | 1324 | 114.13 |
| 8 | 4.52 | 1238 | 106.72 |
| 9 | 4.35 | 1208 | 104.13 |
| 10 | 3.55 | 1082 | 93.27 |
| 11 | 2.35 | 685 | 59.05 |
| 12 | 2.78 | 927 | 79.91 |
If we examine the third column, AC Energy (kWh), we can see that for every month except November and December we exceed our target of 30kWh / day or ~1000kWh / month. November is grim up here with an average of only 2.35 hours of sun per day – that’s not a lot of time to get a battery bank fully charged!
There’s a lot to talk about here – first off is that a 20kW array would be substantial – both physically and cost wise. If you went for the cheapest / most readily available panels in Ontario right now, the Canadian Solar 250W 60cell panels, you’d be looking at around 80 panels and with a cost of around 76cents per watt, the array would cost around $15,000CDN. Consider also, that decent racking for your solar panels costs about the same as the panels themselves so you would be up to near $30,000 for panels and mounting alone, with none of the other necessary equipment!
This also doesn’t factor into account that we ran the calculations at a fixed 60 degree array tilt to optimize our winter solar collection, but if we run it again using 45 degrees for the summer months you can see we are well in excess of our goals. Just oversizing a system like this will cost an extremely prohibitive amount of money and will lead to a needlessly complex and large system. We’ll talk a little more about this in another post but for now this one is getting a bit long, so I’ll leave it here.

