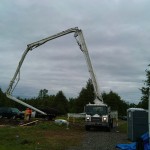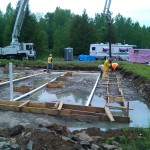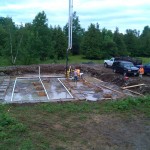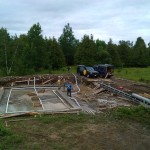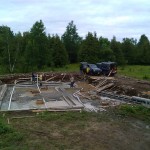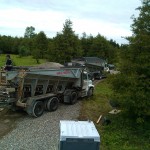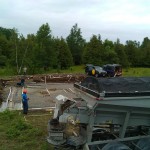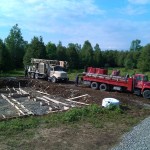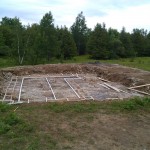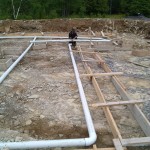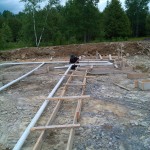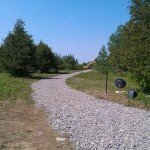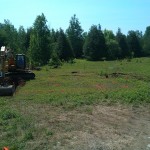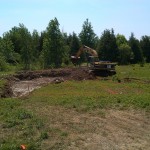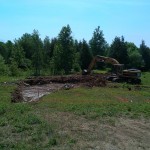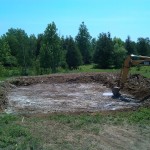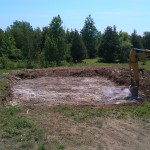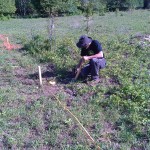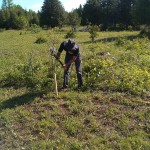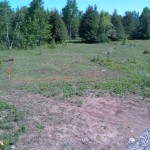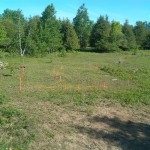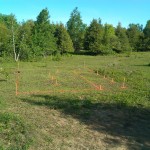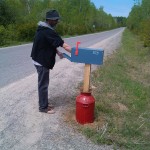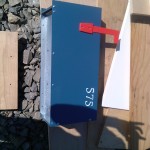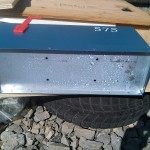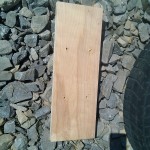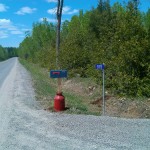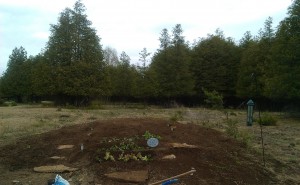After meeting with the building inspector on May 2nd and applying for our permit, we finally heard back from the inspector on May 21st, when he sent the following response:
Please be advised that a construction permit for the new dwelling at the subject address cannot be issued at this time until the following items have been completed;
1. Provide a revised value of construction.
2. Remit all fees to be determined on the above
3. Provide specifications on heating and HVAC design from mechanical installer.
4. The plans shall indicate a 120VAC smoke alarm installed with battery back up power to bedroom, 120VAC smoke alarm to basement and ground floor levels, a 120VAC carbon monoxide detector to ground floor level, an exhaust fan to exterior from bathroom and kitchen (or HRV exhaust inlets), sealed sump pump and floor drain to basement level. These Changes may be initialed on the plans.
Points #1 & #2, easy enough – we’d discussed with him previously about getting him revised budget numbers so no surprises there.
Point #4, not a big deal – basically he takes a copy of our plans, writes in his expected changes, gives me a copy, then verifies that I’ve done such when we actually build.
However, point #3 was a bit of a concern – we had been under the impression that because we were planning to use a wood stove that this would not be an issue. After reading the above, and giving wood heating further consideration, I decided to learn how to do our own heat loss calculations and figure out how to install in-floor radiant heating using a hydronic (water) based system. I ordered a copy of Modern Hydronic Heating from Amazon.com on May 22nd, received it first thing on May 24th, and read the majority of it on May 24th and May 25th. After gripping a grip on the basics I downloaded some software called LoopCAD which has a 30 day free trial and got to work planning out the PEX tubing layout, in the basement concrete slab, and under the floor, between the floor joists, for the main floor. All this in a bid to get a “heating plan” together for the inspector for a follow-up meeting we set up for May 26th @ 5:30pm.
When I presented our designed plan to the inspector he was clearly impressed by the work I had done and issued the building permit! So we are good to go, full steam ahead with the build!
