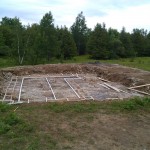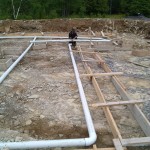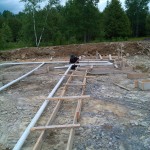This week has been a busy one – first off we had the foundation crew in to set up the forms for the foundation footings, after they were done I installed the “radon ventilation piping” as recommended in the latest Ontario Building Code. Basically this is just 4″ PVC pipe that has holes drilled along one side (typically used in septic system weeping beds) and runs around the interior perimeter of the foundation footings, and then come up through the basement slab, where it is for now just capped off – but at a later date could be vented outside.
I guess right now the townships around these parts of eastern Ontario just don’t know if radon gas will ever become an issue, but it was only a few hundred bucks and a couple hours of time to lay the pipe in place, and why not do that now before pouring our basement slab floor – a lot easier to do it now than to add it later if radon ever does become a problem, I figure.



Smart!